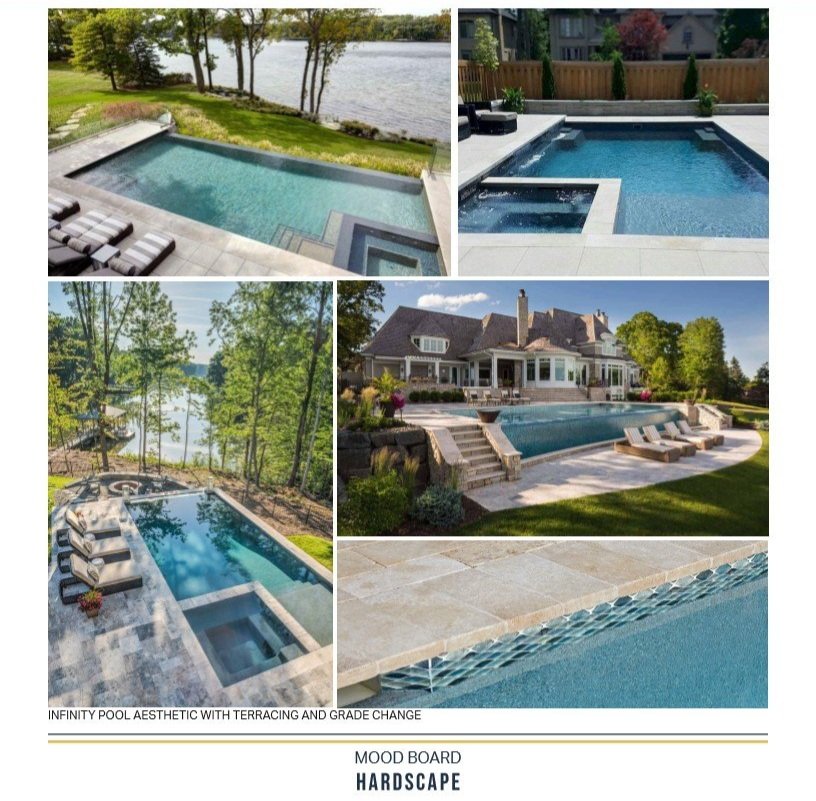Contemporary Lakeside Terrace
Lake Nona, Orlando, Florida
This Lake Nona lakeside property is a fun contemporary design that is easy for hosting family parties. The proposed pool design features an integrated hot tub with a sun shelf terrace in the shallow end. In addition to privacy opportunity, the hot tub location is poised at the right side of the pool to maximize the views out to the lake. The sun shelf is oriented near the deck space for chaise lounges to be utilized in dry or wet areas. The deep end of the pool features a bench that can be enjoyed when the waterfall arbor feature is not being used. The main pool space area is 20’ wide by 35’ long. The waterfall arbor is located on the left side to be close to the outdoor kitchen on the porch.
The pool deck terrace will be level with the existing porch. This begins a series of retaining walls and steps leading down to the lake level. Planting beds line the steps and walkways and large lawn spaces are featured in between. The center is proposed as lawn to keep views from both floors of the home open to the lake. Taller trees such as palms will frame the views but never block them. At this point, the grading is conceptual but the overall goal of the terracing is demonstrated.
The fire pit area is located on the lowest terrace in association with the dock connection. It is on the same side as the arbor and outdoor bar area for easy access while entertaining. The fire pit can be propane or wood burning, whichever is preferred by the client.






